|
|
|
|
|
|
|
|
|
| |
November 2013 |
|
Mosaic Community Services is a regional not-for-profit organization that provides community-based mental health services to adults and children. Working collaboratively with CBH+A, the proposed renovation project acts as a catalyst to establish a fully integrated outpatient healthcare model that provides both mental and somatic health services in the same facility. The design approach consolidates high volume services from upper floors to the first floor, creates a welcoming and efficient pedestrian flow from North Charles Street, and provides a comfortable series of open space to reinforce Mosaics character as a positive anchor in the community.
Lobby
Exterior
|
|
|
|
| |
|
|
|
|
|
|
| |
|
|
The Blaustein Philanthropic Group was in need of an understated working environment to support their philanthropy. Located on the 29th floor of a downtown office tower, CBH+A developed a design that celebrates natural daylight and beautiful views of Baltimores Inner Harbor. The shallow depth of the floor plate relative to the elevator bank allows for all employees to have work spaces along the glass, perimeter wall. Subdued colors and finishes along with fixtures and furniture recycled from a previous location combine to create a quiet elegance. The project is currently under construction.
|
|
|
|
| |
|
|
|
|
|
|
| |
|
|
Go Blue Jays! Construction is underway for the renovation to the Johns Hopkins University Baseball and Tennis Facility on the Homewood Campus. CBH+A organized the functional program components around an outdoor gathering space that joins the two sporting communities together. A lush grove of trees on the lower plaza provides a comfortable shade canopy for pre-events and celebrations. Construction is anticipated to be complete in April 2014.
|
|
|
|
| |
|
|
|
|
|
|
| |
|
|
Unique challenges are overcome on the Everyman Theatre Project featured in the November 2013 issue of STRUCTURE magazine.
http://structuremag.org/article.aspx?articleID=1770 |
|
|
|
| |
|
|
|
|
|
|
| |
|
|
CBHA Staffing News:
Cho Benn Holback + Associates is pleased to welcome Tim Offutt.
Tim grew up in Baltimore and attended the architecture program at Roger Williams University in Rhode Island. He returned to Maryland in 2007, and has been building expertise on a wide range of education, multifamily housing, and historic renovation projects. In his free time, Tim enjoys photography, wood working, and shooting fireworks professionally. |
|
|
|
| |
|
|
|
|
|
|
| |
September-October 2013 |
|
The William H. Gross Stamp Gallery opened Sunday, September 22 at the Smithsonian National Postal Museum. The Museum has the largest stamp collection in the world, with over 6 million artifacts. Cho Benn Holback + Associates worked closely with Smithsonian Institute staff and Gallagher Associates, the exhibit designers, to bring highlights of the collection in thoughtful focus while restoring the splendor and historic character of Daniel Burnhams 1011 City Post Office Building. The 12,000 square foot gallery, made possible by a generous donation from renowned stamp collector William H. Gross, chronicles the first hundred years of U.S. postage stamp history, gives the National Postal Museum much greater visibility, and restores the history of a significant DC Landmark.
Photo courtesy of The New York Times
|
|
|
|
| |
|
|
|
|
|
|
| |
|
|
Everyman Theatre opens to rave reviews at AIA Baltimore Design Awards and also wins a Silver Award from Building Design + Construction.
On Friday, October 18, AIA Baltimore honored Cho Benn Holback + Associates at the annual Design Awards Ceremony. The Everyman Theatre Project captured both the Michael F. Trostel, FAIA Award for Excellence in Historic Preservation and an Honorable Mention Award for Excellence in Design.
AIA Jury Comments:
The jury appreciated the way in which this project reactivates and transforms its urban street front through the preservation of the building exterior, and treatment of signage, banners, and lighting.
The restoration of the façade is well-executed, and interior finishes are theatrical without being overdone. The creation of the mezzanine level kept the light feeling of the interior and retained its openness.
Building Design + Construction Reconstruction Awards
|
|
|
|
| |
|
|
|
|
|
|
| |
|
|
Serving as the new campus hub, the Learning Resource Center at Hagerstown Community College is empowering students to work with faculty to achieve common academic goals. Consolidating a variety of tutoring and educational services that had been previously scattered all over campus and now relocated at the head of the main campus quad, this former 18,000 square foot science building has been transformed into an open, day lit and student friendly resource. With a panorama of views inside and out, the open lounge and lab is supported with a variety of teaching spaces including a lecture hall, class labs and English as a second language lab.
Before
After
|
|
|
|
| |
|
|
|
|
|
|
| |
|
|
The Welch Medical Library Second Floor Renovations at Johns Hopkins School of Medicine are underway and generating a positive buzz on campus.
http://blogs.welch.jhmi.edu/WelchBlog/content/welch-library-update-renovation-library-more#.UjdEf3_Q9Zs
|
|
|
|
| |
|
|
|
|
|
|
| |
|
|
A collaborative effort between The Howard Hughes Corporation, Whole Foods and Cho Benn Holback + Associates reinvigorate Frank Gehry’s “elegant warehouse” in Columbia.
http://www.bizjournals.com/baltimore/blog/real-estate/2013/10/architecture-review-frank-gehrys.html
|
|
|
|
| |
|
|
|
|
|
|
| |
August 2013 |
|
Cho Benn Holback + Associates has begun working with HOK DC on the Morgan State University Behavioral and Social Science Center. The new facility will bring together the humanities departments of Psychology, Sociology, Anthropology, Political Science, Economics and History. The program includes classrooms, laboratories, and faculty offices as well as a Social Science Resource Center and an Instructional Design Center for the development of new teaching delivery methods for the university. CBH+A will be leading the design for the interior portions of the building.
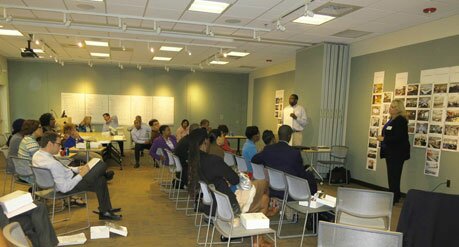
|
|
|
|
| |
|
|
|
|
|
|
| |
|
|
Long-time community activist Lillian Jones celebrated with local dignitaries and supporters at the grand opening of the 74 unit apartment building named in her honor. Cho Benn Holback + Associates worked closely with the French Company and community residents to insure that the building design would enrich the Johnson Square Community. The project returns once neglected and vacant land to contemporary affordable housing near the expanding Station North Arts District.
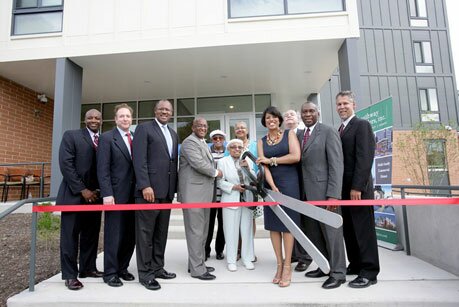
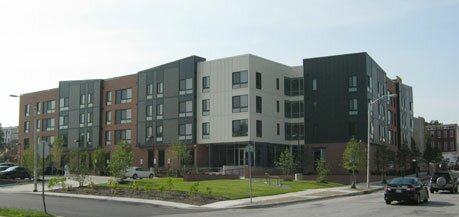
|
|
|
|
| |
|
|
|
|
|
|
| |
|
|
Principal Diane Cho has been elected to serve a second term on the Baltimore Museum of Art, Board of Trustees. She will continue her service on the Building and Grounds Committee as well as the special Task Force overseeing the current phased renovation project. |
|
 |
|
| |
|
|
|
|
|
|
| |
|
|
One of four finalists in an invited Smithsonian Institution design competition, Cho Benn Holback + Associate's entry creates a unique identity for the aging Bird House plateau at the National Zoo. The intent of the project is to educate the public on the role that migration plays for birds and their adaptation to various environments. The design incorporates the original historic 1920's structure into a contemporary interactive exhibition. Curved glass additions along the front and back of the building activate the existing Great Hall by integrating live animal exhibits, multimedia presentations, and one-on-one animal encounters while blurring the boundary between indoor and landscape.
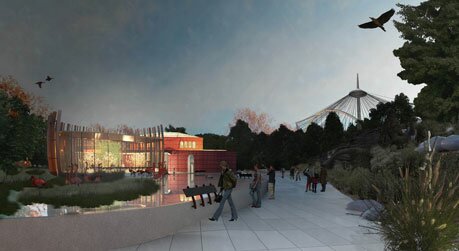
Approach
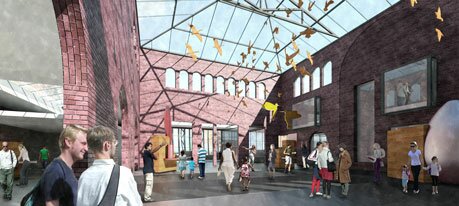
Great Hall Interior
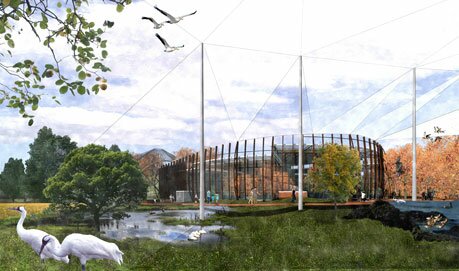
Exterior
|
|
|
|
| |
|
|
|
|
|
|
| |
|
|
Cho Benn Holback + Associates is pleased to announce the promotion of Ethan Marchant to Associate. Ethan's extensive background in the design of adaptive re-use projects and his attention to detail continue to compliment the firm's projects. |
|
 |
|
| |
|
|
|
|
|
|
| |
June-July 2013 |
|
Schematic design for the renovation and addition to the Preschool at Beth El Congregation in Baltimore County was recently completed. The existing 22,000 square foot preschool was constructed in three phases over 40 years. The new additions, totaling 4,000 square feet, feature a new Commons-Community space, a new teaching and catering kitchen, new conference and administration space as well as a centralized entry lobby and gallery space that will provide opportunity to reinforce the character and identity of the preschool. A key feature of the design is that, for the first time in several years, all the preschool spaces will be on one floor. The design strengthens inside-outside connections with landscaping improvements, new wood deck and trellises and the addition of doors and glazing.
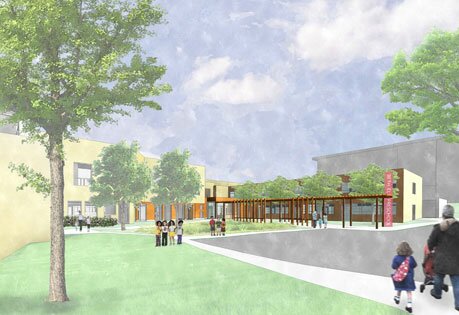
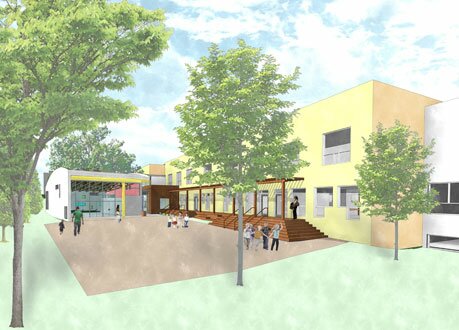
|
|
|
|
| |
|
|
|
|
|
|
| |
|
|
Cho Benn Holback + Associates has been selected to work on renovations for Mosaic Community Services, an affiliate of the Sheppard Pratt and Enoch Pratt Foundation. Mosaic Community Services, Inc. is a not-for-profit organization that provides community-based mental health services to adults and children with mental illness. The project will consolidate high volume services at its Baltimore City facility from upper floors to the first floor, creating an efficient flow of services through an open air design, including its outpatient mental health center, somatic services, substance abuse services and a pharmacy. The project also includes a comprehensive infrastructure upgrade and reworking portions of the existing exterior façade and entry plaza to create a more welcoming and inviting place. |
|
|
|
| |
|
|
|
|
|
|
| |
|
|
Design work continues on the Conservation Labs at the Smithsonian Institution's Hirshhorn Museum and Sculpture Garden. The existing lower level (i.e. underground) Conservation Lab will be split into two lab spaces, with the "dirty" lab remaining on the lower level, and the "clean" lab moving to a day lit space on the top floor of the iconic cylinder. The new top floor lab will be adjacent to existing office space, making for better connections for staff conservators as well as a better quality workplace.
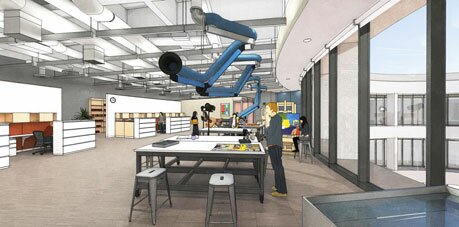
|
|
|
|
| |
|
|
|
|
|
|
| |
|
|
Baltimore Heritage recognized three Cho Benn Holback + Associates projects with 2013 Historic Preservation Awards at their annual Awards Celebration. Highlighting Baltimore's best historic preservation projects, the Awards were given in recognition of The Rehabilitation of Everyman Theatre, The Adaptive Reuse of the MICA Graduate Center, and The Restoration of the Basilica of the National Shrine of the Assumption of the Blessed Virgin Mary.
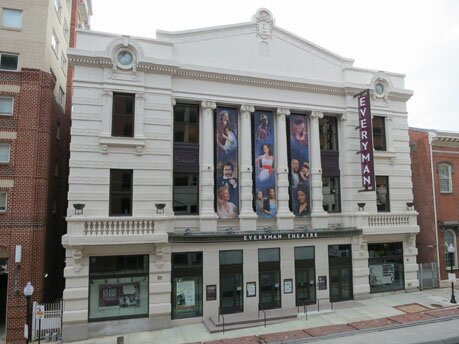
Everyman Theatre
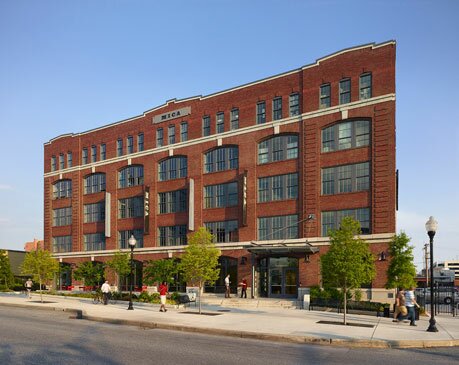
MICA Graduate Center
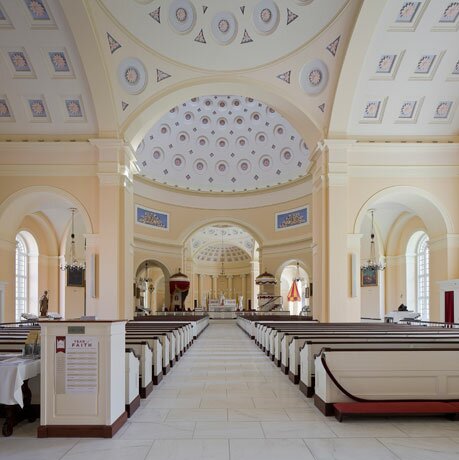
Basilica of the National Shrine of the Assumption of the Blessed Virgin Mary
|
|
|
|
| |
|
|
|
|
|
|
| |
|
|
The National Park Service celebrated the 35th anniversary of the first certified rehabilitation project under the Federal Historic Preservation Tax Incentives Program with a published report. The incentive program has generated over $66 billion in private investment in the rehabilitation of historic buildings nationwide since 1977. We are pleased to see the American Brewery, a five story Gothic Revival structure located in Baltimore's Broadway East neighborhood featured on the cover. Cho Benn Holback + Associates led the rehabilitation of this 1887 historic structure for use as the new headquarters for Humanim, a social services non-profit organization. |
|
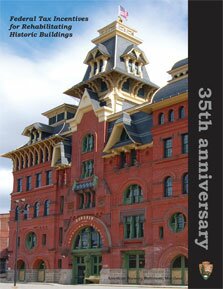
Federal Tax Incentives for Rehabilitating Historic Buildings 35th Anniversary published report
|
|
| |
|
|
|
|
|
|
| |
|
|
David Benn and Mark Merolla of Cho Benn Holback + Associates teamed up with other supporters of the Pilot School for their annual Mary Kaye Carpenter Cup golf tournament in Delaware. It was a great day to play and an even better cause to sponsor. With the proceeds from the outing, the school was able to raise more than $50,000 which will go toward tuition costs to help those families who may not otherwise be able to send their child to this fantastic school.

|
|
|
|
| |
|
|
|
|
|
|
| |
May 2013 |
|
Cottages and Gardens at Chesapeake in Elkton, Maryland has been selected by the Affordable Housing Tax Credit Coalition for this year's Charles L. Edson Tax Credit Excellence Award in the Rural Housing category. The national award is presented to the most outstanding low income housing tax credit projects to celebrate the best in affordable rental housing. The development and design team will be presented with the award at this year's Capitol Hill luncheon ceremony on Wednesday, May 22, 2013.
http://taxcreditcoalition.org/awards/ahtcc-announces-19th-annual-charles-l-edson-tax-credit-excellence-awards-2/ |
|
|
|
| |
|
|
|
|
|
|
| |
|
|
The Fund for Educational Excellence is a non-profit organization that works toward improving Baltimore public school performance through funded reform initiatives. A devastating fire in 2011 left the Fund homeless, but they are back in their original space with a brand new design that celebrates a premiere Mt. Vernon location while creating a cohesive, cheerful environment that supports their mission. A signature green wall serves as an organizing element while conference room and offices are strategically placed to take advantage of outstanding views on three sides. The tenant fit-out, including furniture, was completed within a modest budget.
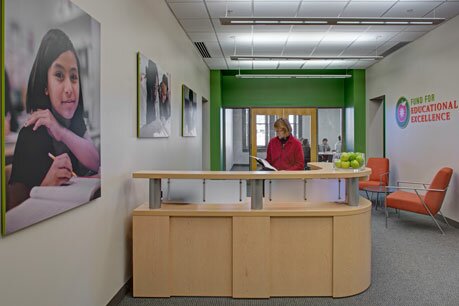
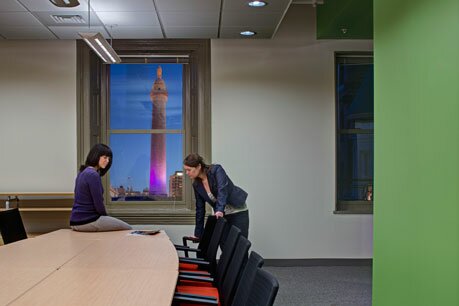
|
|
|
|
| |
|
|
|
|
|
|
| |
|
|
Cho Benn Holback + Associates recently completed design development documents for improvements to The Johns Hopkins University Baseball and Tennis Facility on the Homewood Campus. The project reimagines the existing facility by organizing the functional program components around an outdoor gathering space that joins the two sporting communities together. An open air trellis on the upper plaza, and a lush grove of trees on the lower plaza, provides a comfortable shade canopy for pre-events and celebrations. The program for the project includes a new playing field, dugouts, a grandstand with pressbox, tennis courts and lighting, storage, restrooms and concessions.
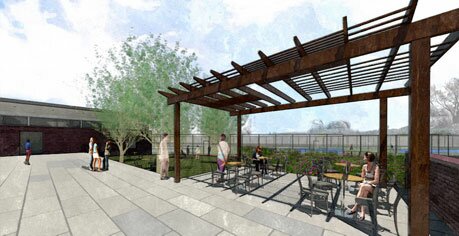
|
|
|
|
| |
|
|
|
|
|
|
| |
|
|
Taking shape in construction, the new UMBC Community Center, will serve 1000 students living in the adjacent Hillside and Terrace apartments. The facility includes a campus wide conference center, with flexible multi-purpose and conference spaces, residential life offices, laundry facilities, mail and parcel pick-up, and a large Great Room for student relaxation and recreation. Cho Benn Holback + Associates sited the building so that the open, glassy Great Room would take advantage of existing campus vistas. The building is designed to achieve LEED Silver certification and includes energy efficient features such as high performance glazing, a thermal envelope of brick and fiber-cement skin, a variable refrigerant HVAC system for greater comfort and a green roof.
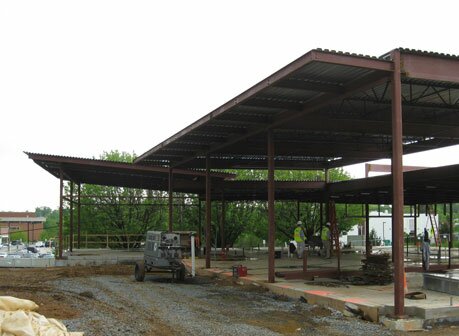
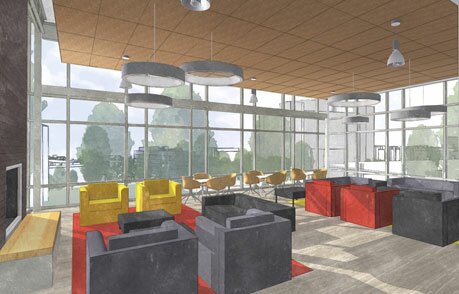
|
|
|
|
| |
|
|
|
|
|
|
| |
|
|
David Benn presented Baltimore's Central Park at the Friends of Maryland's Olmstead Parks and Landscapes' (FMOPL) Open Space Forum II on Sunday, April 21 at Morgan State University. Mr. Benn points out the exciting urban development opportunity to transform the intermittent, 7-mile long waterfront promenade that runs from Canton to Fort McHenry, into Baltimore's Central Park through strengthening the connections between land and water. He suggests this could be accomplished through a variety of programmatic, sustainable and aesthetic strategies. |
|
 |
|
| |
|
|
|
|
|
|
| |
April 2013 |
|
Celebrating the Reopening of the Basilica
After months of painstaking construction, the scaffolding that has surrounded the exterior and also blocked views of the beautiful coffered ceiling within has come down and the Baltimore Basilica reopened just in time to celebrate Easter Mass.
The most significant damage that occurred from the 5.8 magnitude earthquake in 2011 was to the main dome and supporting arches of the Basilica. Our efforts focused on repairs to damaged masonry, plaster and paint surfaces. We are honored to have been a part of restoring America’s first cathedral back into its pristine shape.
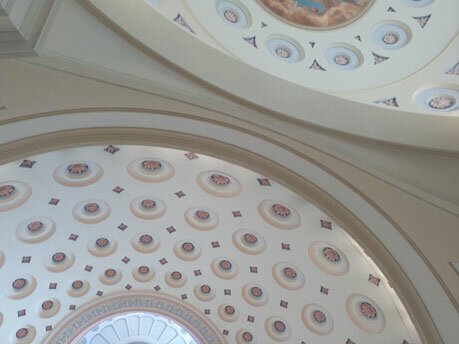
|
|
|
|
| |
|
|
|
|
|
|
| |
|
|
Congratulations to Phil Jones, Grand Prize Winner of Carbon Challenge Baltimore!
On March 28, Humanim at the American Brewery was host to an awards ceremony for the Carbon Challenge Baltimore design competition. Open to entrants nationwide, the competition challenged participants to design a group of environmentally-friendly rowhouses in Baltimore's Oliver neighborhood. Entries were judged on their carbon footprint, design quality, use of wood, and cost-effectiveness. Out of a total of 144 entrants, we are pleased to announce that CBH+A's Phil Jones was awarded the competition's grand prize!
Phil's innovative design uses stabilized rammed earth walls and engineered wood framing to minimize each rowhouse's carbon footprint, while daylighting, solar hot water, and rainwater harvesting reduce the operational use of energy and water.
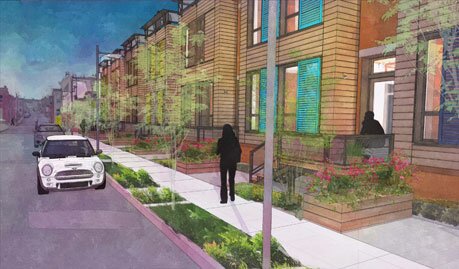
|
|
|
|
| |
|
|
|
|
|
|
| |
|
|
The Rouse Building
Construction has started on the renovation of the former Rouse Company headquarters in Columbia, Maryland. Cho Benn Holback + Associates is leading the design effort for the adaptive use of the original four-story, Frank Gehry-designed building. The building will feature a Whole Foods grocery store on the main floor, a health club on the lower level, and offices on the top floor. The renovations include recladding the building envelope, and a gut rehabilitation of the interior. Existing trellises on the front are being updated and expanded to provide covered areas for Whole Foods clientele.
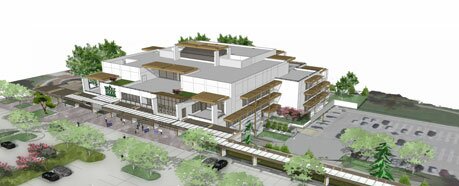
|
|
|
|
| |
|
|
|
|
|
|
| |
|
|
Chesapeake Shakespeare Company
Construction documents are complete for the renovation of the historic Mercantile Trust and Deposit building on Redwood Street as a second home for the Chesapeake Shakespeare Company. Known for its summer productions in Ellicott City, the Baltimore City location will offer CSC patrons another venue, designed as a modern interpretation of the famous Globe Theatre in London. This intimate theater experience will celebrate the beautiful Corinthian columns and decorative coffered ceiling of the Trust building.
https://www.youtube.com/watch?feature=player_embedded&v=ZApE6bmSLuo
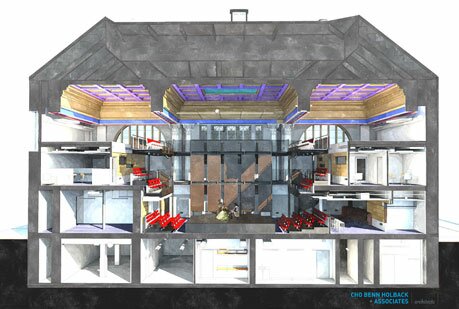
|
|
|
|
| |
|
|
|
|
|
|
| |
March 2013 |
|
CBH+A recently completed design development for the renovation of the Johns Hopkins Welch Medical Library. To attract more graduate students and faculty to the Library, the new design creates flexible, collaborative space for team meetings, casual interaction and study. The formerly grand rooms will have a warm and inviting atmosphere showcasing the library’s historic medical collections.
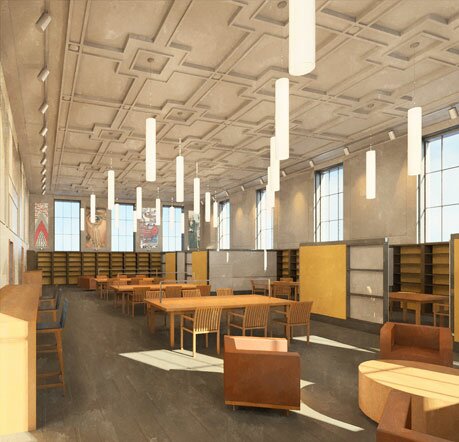
|
|
|
|
| |
|
|
|
|
|
|
| |
|
|
Local dignitaries celebrated with project team members at the groundbreaking of the Columbus School Apartments on Monday, March 4. Cho Benn Holback + Associates worked closely with the WODA Group to convert the former historic school into fifty affordable apartment units. In addition to the apartments, this 77,000 SF project will feature a new entry, multi-story lobby, community room, computer lab and education center. The project incorporates high efficiency mechanical systems, energy star lighting and appliances, and will meet Baltimore City Green Building standards.
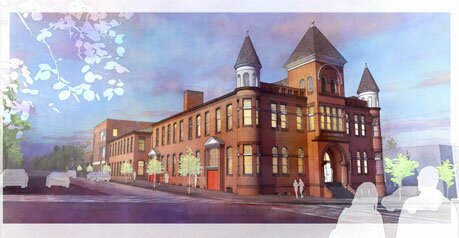
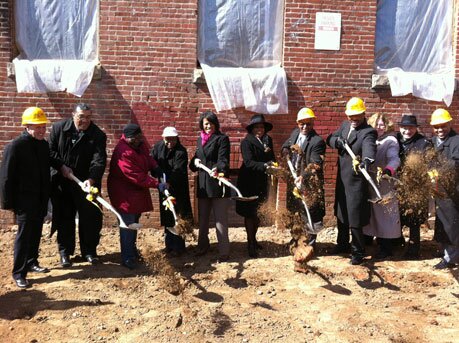
|
|
|
|
| |
|
|
|
|
|
|
| |
|
|
CBHA Staffing News
Mark Nook, Senior Associate, will be co-presenting "Energy Accountability Lessons Learned from Commissioning the Building Envelope" at the 2013 Mid-Atlantic Regional Conference for the Society for College and University Planning (SCUP), based on his involvement with Montgomery College's New Science Center. The project developed "best practices" for a design and construction approach that comprehensively engaged the owner, contractor, commissioning agent and the architect /engineer design team in the development of a high performance exterior envelope.
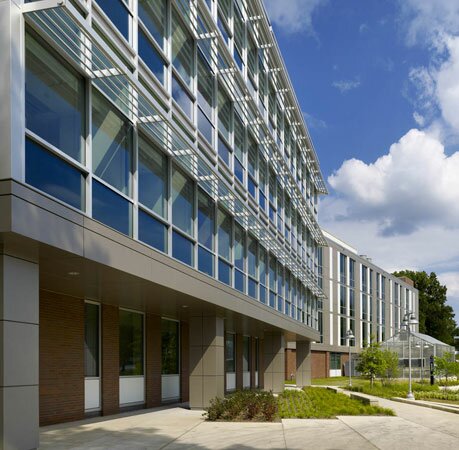
A link to the conference can be found at: http://www.scup.org/page/regions/ma/2013 |
|
|
|
| |
|
|
Anath Ranon, AIA, Senior Associate, will be co-presenting a case study of the American Brewery Project titled "Historic Window Restoration and Replacement" at the 2013 National Facilities Management and Technology Conference (NFMT) .
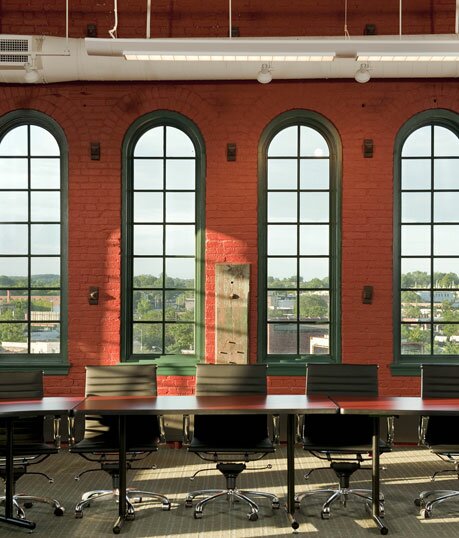
A link to the conference can be found at: http://www.nfmt.com/baltimore/ |
|
|
|
| |
|
|
|
|
|
|
| |
|
|
Cho Benn Holback + Associates is pleased to welcome David Gavin.
David joins us after earning a Master in Architecture with a certificate in Urban Design from the University of Maryland, College Park. David also served as team leader in the winning 2011 Solar Decathlon House Entry for the University. Previously, David earned his Bachelors in Architecture, from The Catholic University of America. |
|
 |
|
| |
|
|
|
|
|
|
| |
|
|
|
|
|
|
| |
February 2013 |
|
Construction is now underway at the St. Ignatius Loyola Academy in Baltimore, MD. The 26,000 SF building will be renovated to create an engaging learning environment for middle school boys preparing to attend college-preparatory high schools. Work includes full code upgrades, classrooms, Science Lab, Art Room, Library, administrative space, and expanded space for Art, Library and administration.
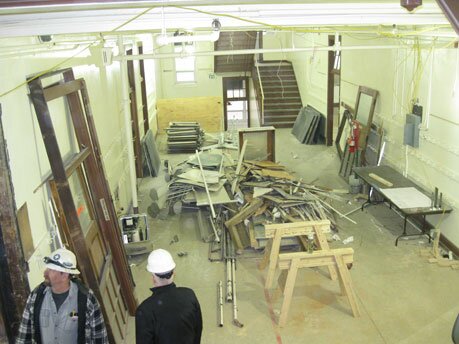
|
|
|
|
| |
|
|
|
|
|
|
| |
|
|
Construction is 50% complete at North Avenue Gateway, an affordable housing project on West North Avenue in Baltimore. The project consists of two buildings with a total of 64 units of one- and two-bedroom apartments. The buildings feature green roofs and community space. There is a computer room, community kitchen, activity room, outdoor entry plaza, and playground. The buildings also house a suite for a neighborhood health clinic that will operate in conjunction with Coppin State School of Nursing. The project will be certified LEED Silver. The 90,000 square foot project is scheduled for completion in June.
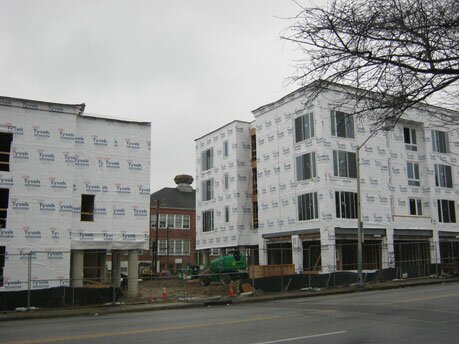
|
|
|
|
| |
|
|
|
|
|
|
| |
|
|
The Everyman Theatre is enjoying its first month of production after a grand opening in January. We are thrilled that the Everyman has enjoyed such a warm welcome to Baltimore’s west side theater district, and direct you to some of the heard-about-town press.
http://www.baltimoresun.com/entertainment/arts/bs-ae-new-everyman-theater-20130112,0,1445372.story
http://www.latimes.com/entertainment/arts/bs-ae-everyman-lancisi-20130112
,0,840592.story?page=1
http://citypaper.com/news/everyman-a-king-1.1429970
http://everymantheatre.org/_blog/Backstage_Access/post/DC_Theatre_Scene
_A_Gorgeous_New_Space_Deserves_An_Equally_Stunning_Production/
Everyman Theatre featured in Style Magazine
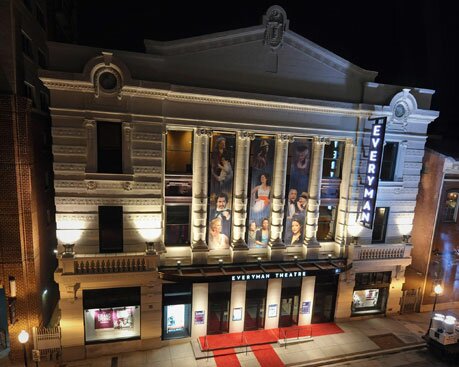
|
|
|
|
| |
|
|
|
|
|
|
| |
|
|
CBHA Staffing News
Cho Benn Holback is pleased to welcome Michael Crowley, Ethan Marchant and Joe Cellucci to our team. |
|
|
|
| |
|
|
|
|
|
|
| |
|
|
- Michael Crowley comes to us with extensive experience in both architecture and urban design, and is focusing his efforts on our public transit projects.
|
|
 |
|
| |
|
|
|
|
|
|
| |
|
|
- Ethan Marchant comes on board as a Project Architect, with previous experience on adaptive re-use projects as well as design fabrication.
|
|
 |
|
| |
|
|
|
|
|
|
| |
|
|
- Joe Cellucci is a new Senior Associate emphasizing marketing as well as project management. Joe brings a depth of experience in educational and cultural projects.
|
|
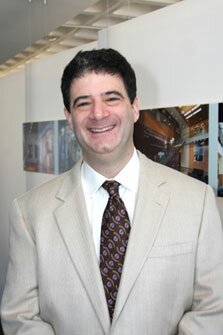 |
|
| |
|
|
|
|
|
|
| |
|
|
|
|
|
|
| |
January 2013 |
|
Starting off the year, we are featuring CONSTRUCTION PROGRESS UPDATES ON SELECTED PROJECTS
Lillian Jones Apartments: Construction is 70% complete on this new 74-unit affordable housing project in the Greenmount neighborhood of Baltimore. The 4-story building will revitalize a vacant block and is named after Lillian Jones, civic activist and community organizer, to celebrate and honor her long-standing community voice and activism. Residents will have access to gracious community spaces, laundry facilities, and ample storage, as well as an open courtyard featuring bioswales that provide stormwater management and a landscape amenity. The project is expected to be complete in March 2013.
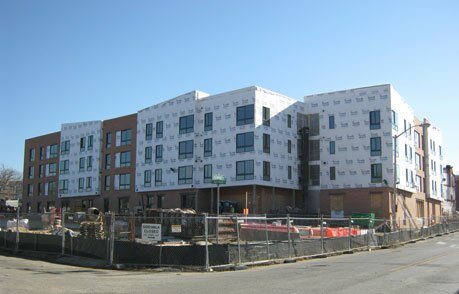
|
|
|
|
| |
|
|
|
|
|
|
| |
|
|
Selective Demolition is complete at the William H. Gross Stamp Gallery at the National Postal Museum in Washington, DC, and test fitting for exhibits is underway. The new gallery will house an outstanding stamp collection and will give the museum more prominence at street level of the historic Postal Square Building. Construction is due for completion in June.
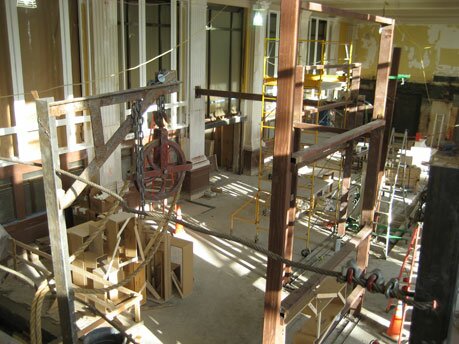
|
|
|
|
| |
|
|
|
|
|
|
| |
|
|
Selective Demolition is complete and new slabs are being poured at Montgomery College Science East. The 53,737 square foot, four story building on the College's Rockville Campus building is being completely renovated, including the provision of a new building envelope. The renovated structure is the second phase in a three-phase project that expands and consolidates the Science and Math programs located at the heart of the Rockville campus.
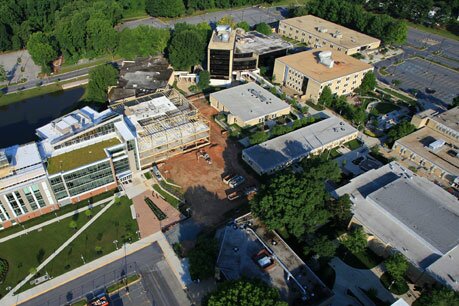
|
|
|
|
| |
|
|
|
|
|
|
| |
|
|
Terrace and Hillside Apartments at the University of Maryland Baltimore County (UMBC): Phases 1 and 2 construction of the 3-phase, $17 million dormitory refurbishment is complete. The design for these 16 buildings includes new façade and roof materials and a stair tower addition and balcony. Interior improvements include layout changes, new finishes, kitchens, HVAC systems, code upgrades, and ADA compliance measures. The total project will bring 170 renovated units of about four beds each to the campus, thereby increasing housing options at this popular and growing university. |
|
|
|
| |
|
|
|
|
|
|
| |
|
|
Construction at the Basilica of the National Shine of the Assumption of the Virgin Mary is nearing completion. Removal of interior scaffolding is underway while painting is being completed. The work consists of repairs to damage caused by the August, 2011 earthquake. Repairs are scheduled to be complete by mid March. Cho Benn Holback is working with structural engineers Keast & Hood and has focused efforts on restoration of damaged masonry and plaster.
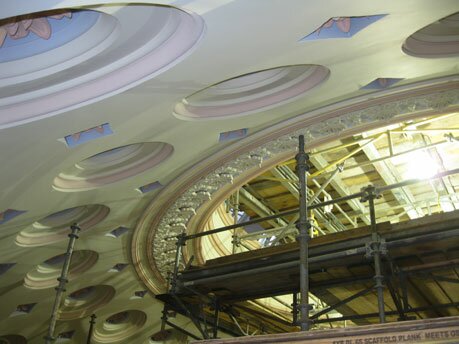
|
|
|
|
| |
|
|
|
|
|
|
| |
December 2012 |
|
Everyman Theatre
Cho Benn Holback is closing the year by helping iron out the finishing touches on the Everyman Theatre in its new home in the heart of Baltimore's west side. We are eagerly anticipating their grand opening in January!
http://everymantheatre.org/events/grand-opening-weekend
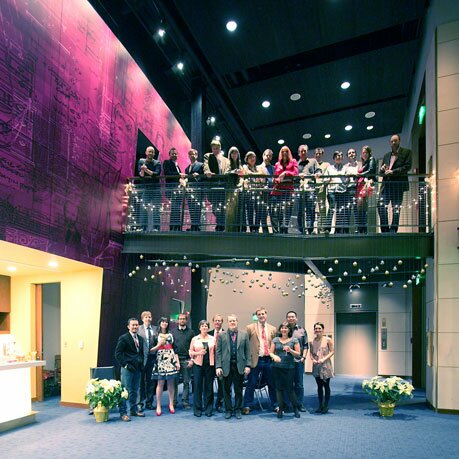
|
|
|
|
| |
|
|
|
|
|
|
| |
|
|
Community Outreach for the Holidays
Staff from Cho Benn Holback participated in Herman Miller's annual holiday carnival "We Care" at a local Boys & Girls Club. At this event, nine design firms set up tables of holiday crafts, games and a station where kids could have their picture taken with Santa. There were around 150 kids (ages 5-12) participating.
http://www.hermanmiller.com/about-us/our-values-in-action/community-service/we-care/baltimore.html
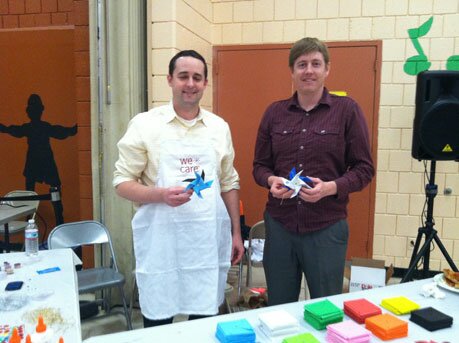
|
|
|
|
| |
|
|
|
|
|
|
| |
|
|
Helping Those in Need
Cho Benn Holback places great importance on giving back to the community in which we operate. For the third year in a row, we are collecting donation items for the House Of Ruth Maryland, one of the nation's leading domestic violence centers that helps thousands of battered women and their children find the safety and security that so many of us take for granted. The donated items collected will make a real difference in the lives of battered women and their children. Cho Benn Holback is committed to providing support to those in need even in the most difficult economic times. Here is a link to a "Wish List" for items needed at the House Of Ruth Maryland.
http://www.hruth.org/wish-list.asp |
|
|
|
| |
|
|
|
|
|
|
| |
November 2012 |
|
CBHA features EDUCATION projects!
Montgomery College Pavilions 3 and 4
Cho Benn Holback has begun Schematic Design work on two renovation projects at Montgomery College's Takoma Park/Silver Spring campus. Pavilions 3 and 4 were designed in the 1970s by Skidmore, Owings & Merrill. Pavilion 3 will be fully renovated and expanded for general classrooms and offices, while Pavilion 4 will get a systems upgrade and minor renovation that creates surge space to accommodate the campus' ongoing construction needs.
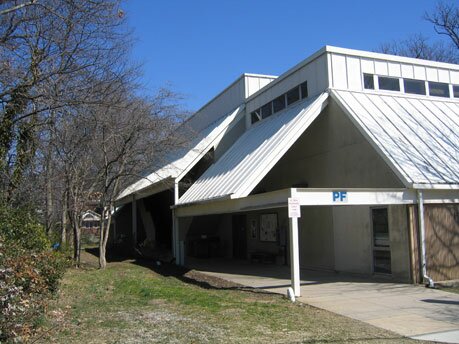
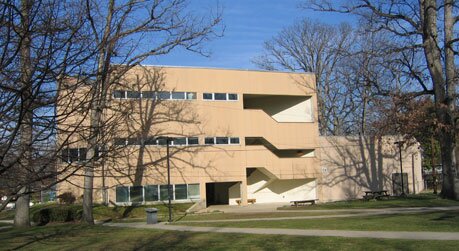
|
|
|
|
| |
|
|
|
|
|
|
| |
|
|
MICA's Graduate Studio Center featured at Arts School Network Conference Principal George Holback and Senior Associate Anath Ranon presented a talk at the Arts School Network's annual conference, held in Chicago from October 16 through 19th. George and Anath were accompanied by graduate student Allison Gulick, and spoke about the recently completed MICA Graduate Studio Center building and MICA's role as an urban catalyst in Baltimore.
http://www.artsschoolsnetwork.org/conference-wrap-up.html
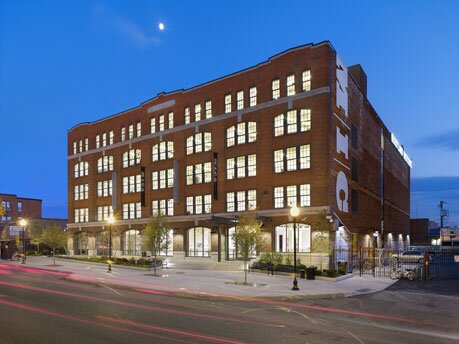
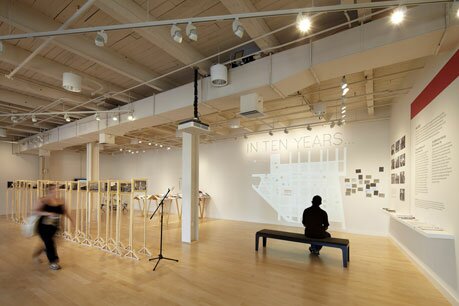
|
|
|
|
| |
|
|
|
|
|
|
| |
|
|
Johns Hopkins School of Medicine Fisher Center and Welch Medical Library
CBHA is working on design for the Johns Hopkins Fisher Center for Environmental Infectious Diseases. The renovated space will provide open and private offices, meeting rooms and lobbies for the growing Fisher Center staff. The project is slated to open in the summer of 2013. CBHA is also in the conceptual phase of plans to renovate the historic Welch Medical Library. The space will include a renovated reading room, event space, exhibit space, lounges, and a variety of meeting, conference and lecture rooms.
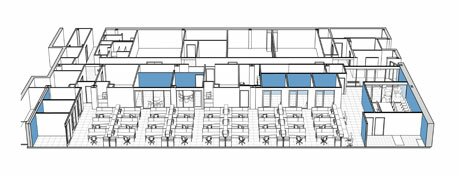
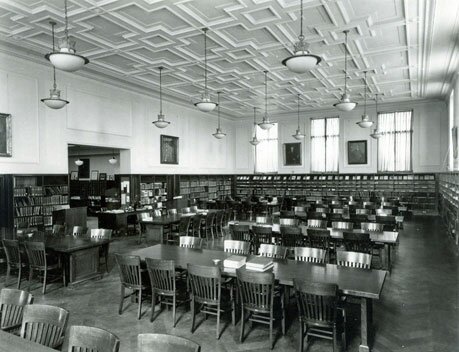
|
|
|
|
| |
|
|
|
|
|
|
| |
|
|
University of Maryland, Davidge Hall
Cho Benn Holback has begun schematic design work on the roof of 200-year-old Davidge Hall, the oldest medical facility in the country continuously used for medical education. CBHA's scope will focus on assessment and recommendations for repairing and preserving the recently restored porch roof and associated skylights.
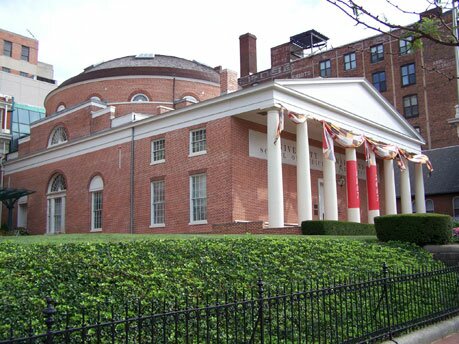
|
|
|
|
| |
|
|
|
|
|
|
| |
|
|
The Pilot School
Cho Benn Holback is completing design development documents for the Pilot School. The project involves designing a new academic campus and 88,000 square foot building for The Pilot School near Wilmington, Delaware. The Pilot School is an independent day school providing individualized, therapeutic care for children with normal potential, ages five through fourteen, experiencing language based learning problems. The campus is a beautiful site adjoining the Brandywine valley.
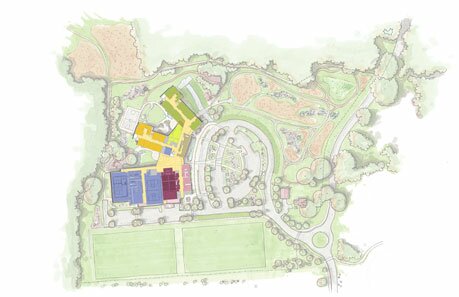

|
|
|
|
| |
|
|
|
|
|
|
| |
September - October 2012 |
|
Cho Benn Holback strikes gold as winner of the AIA Maryland Public Building of the Year and the AIA Baltimore Grand Design Award!
At the AIA Maryland Awards ceremony, held on September 6th, CBHA was thrilled to learn that our transformative project for Coppin State University at the Coppin Quad and Café won the Public Building of the Year award in Urban Design and Master Planning. Also winning a Merit Award in Interior Architecture was Aberdeen Science Hall at Harford Community College.
And on Friday, October 19th, at the AIA Baltimore Design Awards celebration, we were further thrilled to learn that the Coppin Quad and Café also won AIA Baltimore's Grand Design Award, while the Forbush School received an Honorable Mention! |
|
|
|
| |
|
|
|
|
|
|
| |
|
|
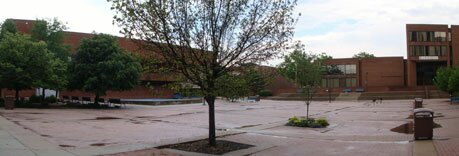
Before
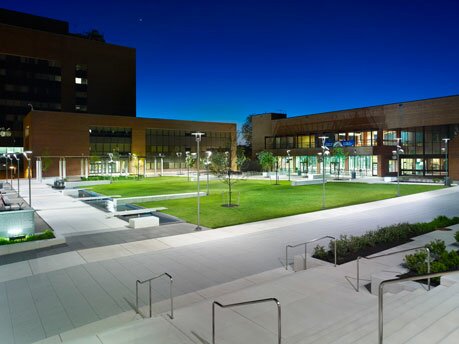
After
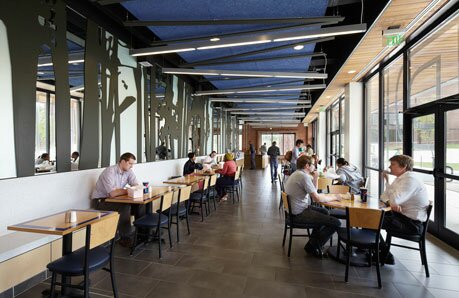
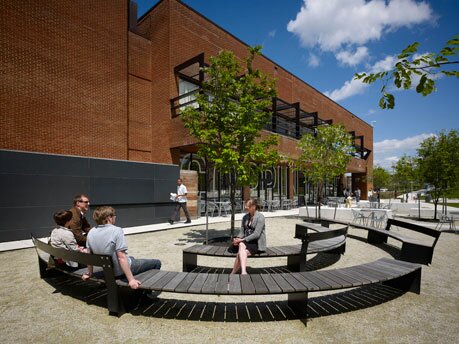
AIA Maryland Jury Comments for the Coppin Quad and Café: A stark brick plaza located between the Library, an academic/classroom building, and the blank rear wall of the student center is elegantly transformed into the center of a re-imagined campus. A thin, simple, and elegant cafe, added to the rear of the student center, re-orients the north side of the building to form the edge of the new quadrangle. Grade changes are accommodated at the library edge with steps that can double as a theatrical space. Paved walkways ring the central green forming a skewed perimeter that re-aligns the academic building with the new cafe at the student center. Monolithic benches breach the perimeter of the green and provide both rhythm and scale to the larger space. A circumferential pool with small jets reinforces the figural quality of the central space. Grass and gravel reduce runoff and roof water is captured in an underground cistern and re-used to irrigate the figural space of the grass. Together, these diverse elements of building and landscape combine to form a new public campus center, inserted in what had been a leftover space. The jury recognizes this project as exemplary of the transformative power of architecture to improve the lives of those it touches.
AIA Baltimore Jury Comments for the Coppin Quad and Café: This project tells a really compelling story very beautifully: that good campuses are composed of both good buildings and good spaces. The jury liked the relationship of the new café to the new outdoor space. The design transformed a barren plaza to create a variety of experiences, as well as a singular cohesive place. Formerly, the plaza was surrounded by disconnected buildings. The resulting design brings a sense of continuity that humanizes the space of the plaza. The jury envisioned students filling the lawn, and a space that is useful both day and night. The jury admired the way the bars' break down the large scale of the plaza, to make separate and smaller scales of activity.
This project was unanimously selected by the jury for the Grand Design Award.
|
|
|
|
| |
|
|
|
|
|
|
| |
|
|
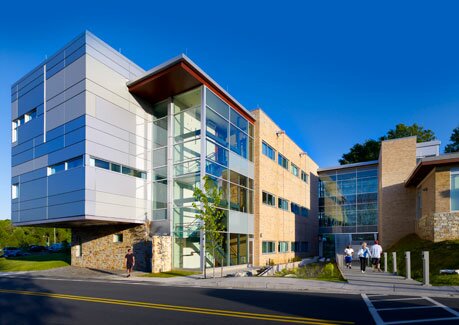
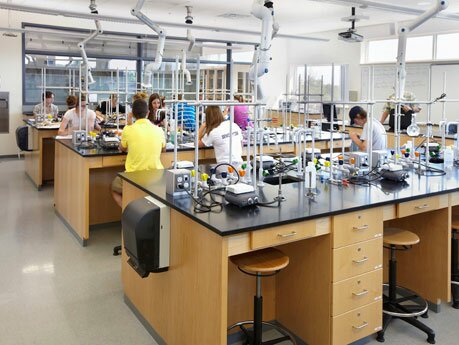
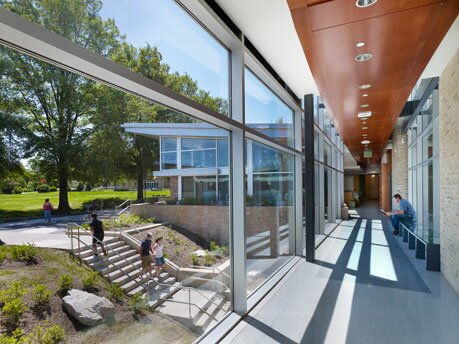
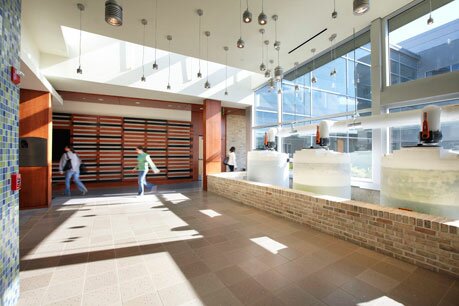
AIA Maryland Jury Comments for the Aberdeen Science Hall at Harford Community College: Given the inherent complexity of a multi-purpose laboratory oriented education building, the demands of execution of this as an addition/ renovation, arid the sustainability goals of the project, this building is very satisfying. Every interior and exterior surface enjoyed the enthusiasm and commitment of the architects to provide both campus and individual scaled texture and interest. The common social spaces seem ideal for student collegiality. The overhead illuminated bus shelter is a gem, and the foreground demonstration of green features, particularly the cisterns in the entry lobby, brings the educational mission of the science and engineering building to life.
|
|
|
|
| |
|
|
|
|
|
|
| |
|
|
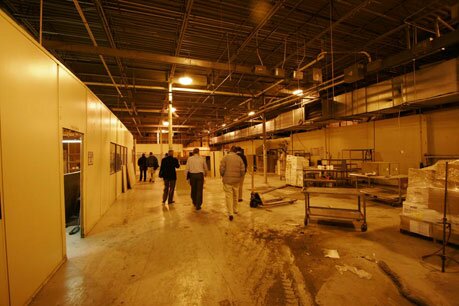
Before
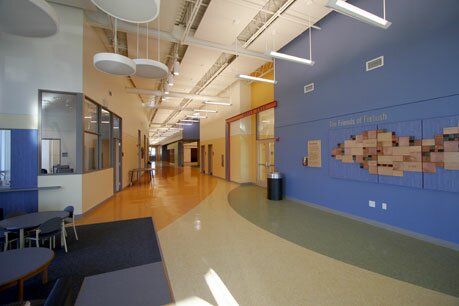
The Forbush School is an existing one-story brick and steel warehouse structure in Hunt Valley that was transformed into a K-12 school for autistic children. The facility, which is part of the Sheppard Pratt Health System, provides classrooms, offices, and special educational development spaces, including a playground specifically designed for autistic children. The program is organized to bring maximum daylight into the interior through skylights and the arrangement of classrooms around the perimeter.
AIA Baltimore Jury Comments for the Forbush School: The jury appreciated that this design involved the conversion of an existing warehouse and was done with a relatively modest budget. The design created a humane space, and its simple forms and colors create a sense of wayfinding and orientation, and make a pleasing, fresh and healthy place for education that is very welcoming.
|
|
|
|
| |
|
|
|
|
|
|
| |
August 2012 |
|
Aberdeen Station
Building on a Transit Oriented Design Master Plan completed for Aberdeen, Maryland, Cho Benn Holback has now completed the first step toward implementation for the Station Square adjoining the Amtrak and MARC train station. The plan proposes development around a new station and park that will reinforce this area as the heart of a revitalized downtown, with the goal of reconnecting the community on both sides of the track with a park amenity that is safe and welcoming and also serves as the underpass for the station.

|
|
|
|
| |
|
|
|
|
|
|
| |
|
|
The Rouse Building
Cho Benn Holback is pleased to be starting schematic design work on one of world-renowned architect Frank Gehry's early buildings the former Rouse Company headquarters building in Columbia, Maryland. The 4-story white stucco building, which opened in 1974, will be redeveloped for mixed-use, featuring a Whole Foods grocery store. The renovations will include renovation and repair of the building envelope, reconfiguration and new systems on the interior, and retention of the central skylight and interior lightwell.
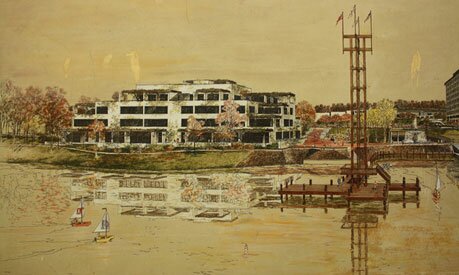
c. 1972 rendering by Frank O. Gehry and Associates, courtesy of the Columbia Archives
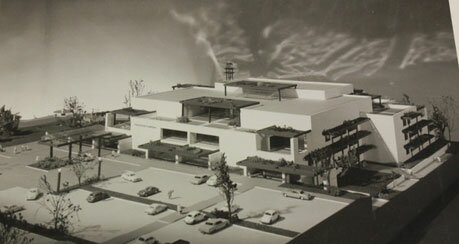
c. 1972 building model, courtesy of the Columbia Archives
|
|
|
|
| |
|
|
|
|
|
|
| |
|
|
Chesapeake Shakespeare Company
Design work continues on the renovation of the historic Mercantile Trust and Deposit building on Redwood Street as a second home for the Chesapeake Shakespeare Company. Known for its summer productions in Ellicott City, the Baltimore City location will offer CSC patrons another venue, designed as a modern interpretation of the famous Globe Theatre in London. This intimate theater experience will celebrate the beautiful Corinthian columns and decorative coffered ceiling of the Trust building.
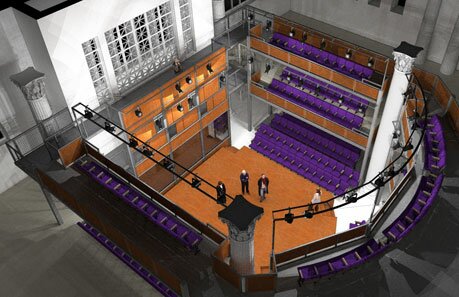
|
|
|
|
| |
|
|
|
|
|
|
| |
|
|
Marist Hall, Catholic University of America
Emergency design work has begun on Marist Hall, one of the oldest buildings on Catholic University's campus. Working with Keast & Hood structural engineers, Cho Benn Holback is designing the remedial repairs necessary to repair seismic damage caused by last year's earthquake.
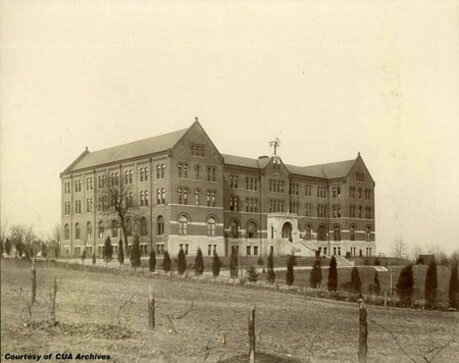
c. 1900 image courtesy of CUA Archives
|
|
|
|
| |
|
|
|
|
|
|
| |
|
|
Chizuk Amuno Congregation
Cho Benn Holback has completed a feasibility study for the transformation of the existing sanctuary at Chizuk Amuno Congregation into a more intimate and engaging experience for the congregation. The new design includes an extended bima, a re-oriented seating arrangement, cry room, bridal suite and contemplative areas for memorial plaques.
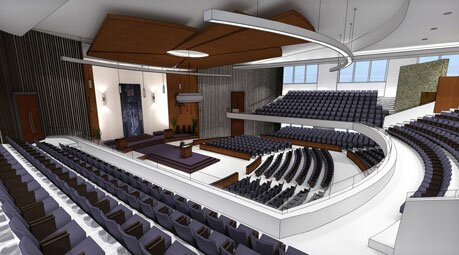
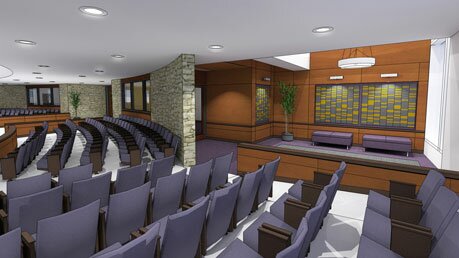
|
|
|
|
| |
|
|
|
|
|
|
| |
July 2012 |
|
Basilica of the National Shine of the Assumption of the Virgin Mary
Construction at the Basilica of the National Shine of the Assumption of the Virgin Mary begins in early August to repair damage caused by the August, 2011 earthquake. Cho Benn Holback is working with structural engineers Keast & Hood and has focused efforts on restoration of damaged masonry and plaster.
http://www.baltimoresun.com/news/breaking/bs-md-ci-basilica-cracks-20120322,0,3755124.story
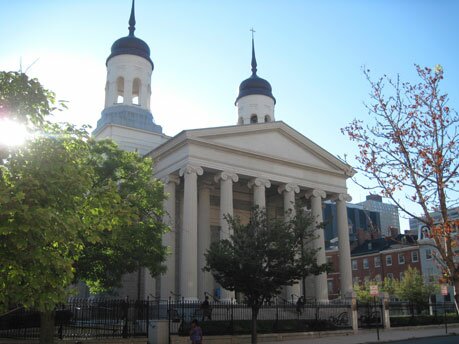
|
|
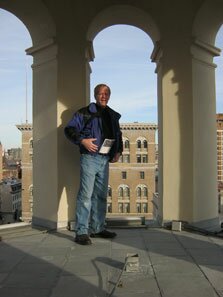 |
|
| |
|
|
|
|
|
|
| |
|
|
Mannakee Building at Montgomery College
Cho Benn Holback is working with the senior leadership and facilities staff at Montgomery College to reconfigure office and administrative space at the Mannakee Building, which houses the College leadership. The project is paired with a long-overdue upgrade of building systems, and seeks to achieve a more collegial and open office environment.
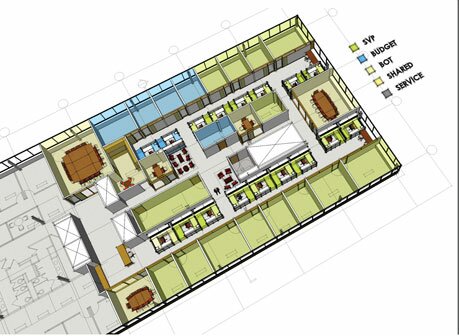
|
|
|
|
| |
|
|
|
|
|
|
| |
|
|
Everyman Theatre
Construction of the Everyman Theatre has reached an exciting stage as the "theater within a theater" begins to emerge at the job site. The concept took flight during the design stage when it was recognized that building a separate, soundproof box within the old historic shell would not only help with acoustics, but could also take on a dynamic shape and character of its own. A playful mezzanine and bridge sits between the tilting, curved form of the theater and the historic façade with its ornate, terra cotta details.
|
|
|
|
| |
|
|
|
|
|
|
| |
|
|
CBHA Staffing News
CBHA is pleased to welcome Steve Schwenk to our firm. Steve is a registered architect and a LEED AP with degrees from Penn State (B. of Architecture), and Cornell University (Masters of Architecture 2008). He has recently worked in DC where he has been supervising production drawings for an office building at the US Embassy in Kyrgystan and at the US Embassy in Kabul, Afghanistan. He was drawn to Cho Benn Holback because of our emphasis on local communities, the diversity of our projects, and the opportunity to work on both design and production. |
|
 |
|
| |
|
|
|
|
|
|
| |
June 2012 |
|
Maryland Institute College of Art
Phase 2 of construction is well underway at MICA's Studio Center in the Station North neighborhood of Baltimore. Phase 1, completed last fall, focused on the building envelope and site, replacing windows and opening up the front entry-lobby-gallery space to the street. Phase 2 gut renovates the building interior to create a new auditorium, upper floor galleries and critique spaces, administrative spaces, studio space and classrooms for graduate and undergraduate level programs. The project is slated for completion at the end of the summer.
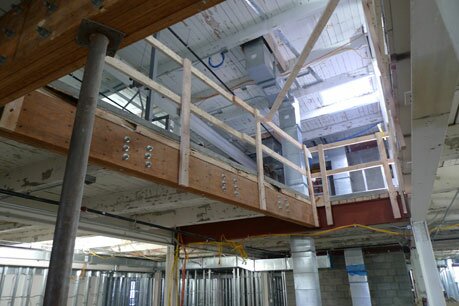
|
|
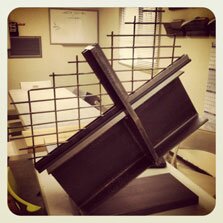 |
|
| |
|
|
|
|
|
|
| |
|
|
CBHA and Social Media
As part of our continuing tradition of working with communities, Cho Benn Holback + Associates is newly active in social media with a mobile page on Instagram. The app is available for both iPhone and Droid smart phones via iTunes or GooglePlay respectively. Go ahead, download it and follow us @ cbha. |
|
|
|
| |
|
|
|
|
|
|
| |
|
|
CBHA Staffing News
- CBHA is pleased to welcome Samantha Polinik and Gareth Morgan to our team.
|
|
|
|
| |
|
|
|
|
|
|
| |
|
|
- Sam is a graduate of the University of Maryland College Park (BS in Architecture) and the University of Oregon (Masters). The diversity of project types at CBHA and an attraction to Baltimore are what attracted her to the firm. She has worked for firms in West Virginia; Columbia, Maryland; Portland, Oregon and Washington, DC, and has gained experience in urban design/planning, architectural design, historic preservation and graphic presentation.
|
|
 |
|
| |
|
|
|
|
|
|
| |
|
|
- Gareth received his Masters of Architecture from the University of Florida after receiving a Bachelors from William and Mary. He enjoys historic preservation, mixed use, multi-family and civic projects and would like to be involved in more education projects as well. His experience has been heavier in production where he has been using Revit for 3 years, but he would like to also be involved in conceptual design.
|
|
 |
|
| |
|
|
|
|
|
|
| |
|
|
- CBHA is also pleased to announce that Mark Nook has been promoted to Senior Associate. Mark has recently served as the Project Architect for two new buildings at Hagerstown Community Collegean $18 m science facility and the $11.5 m Kepler Visual and Performing Arts Center. These projects add to Mark's growing portfolio of educational projects and attest to his abilities in designing outstanding teaching facilities that meet the client's goals of function, budget and schedule. In-house, Mark serves on the Marketing Committee, assists the Principals with hiring and mentors younger staff in the complete project process from Design through Construction Documents.
|
|
 |
|
| |
|
|
|
|
|
|
| |
|
|
- Congratulations to Chris Tom who has just completed a B. of Science in Simulation and Digital Entertainment from the University of Baltimore! Chris was able to complete this degree while working full time as an architectural designer on a variety of projects at Cho Benn Holback. This degree supplements his B. of Architecture from Syracuse University where he first developed a strong interest in 3-D modeling of virtual spaces. Chris's technical skills developed within the computer science field have helped to enhance his proficiency with Revit software and his ability to streamline management of BIM models throughout the firm.
|
|
 |
|
| |
|
|
|
|
|
|
| |
May 2012 |
|
Smithsonian Institution
On-going work continues at the Smithsonian Institution with work at the Hirshhorn Museum and Sculpture Garden, the Freer and Sackler Galleries, and the National Postal Museum. Cho Benn Holback has undertaken Schematic Design for 2 conservation labs at the Hirshhorn in an effort to improve function and the quality of the workplace. A new Education Center at the Freer Sackler Galleries is being designed as an innovative workplace model that promotes collaboration and leverages new technology. And, construction of the new William H. Gross Stamp Gallery at the National Postal Museum begins this month. The new gallery housing an outstanding stamp collection, will give the museum more prominence at street level of the historic Postal Square Building.
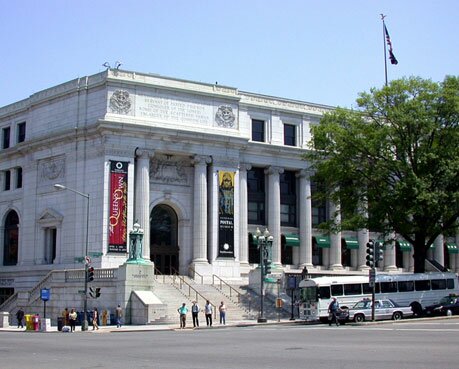
National Postal Museum
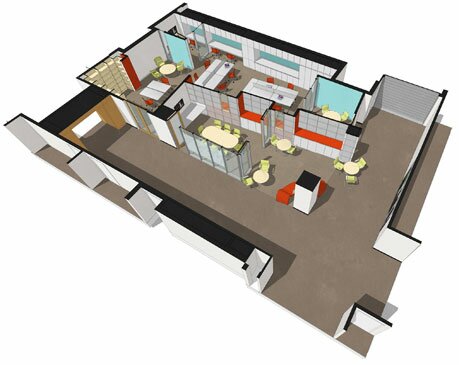
Freer and Sackler Galleries
|
|
|
|
| |
|
|
|
|
|
|
| |
|
|
Mount Vernon Master Plan
Cho Benn Holback is working with the Baltimore City Planning Department to help test the ramifications of the proposed Transform Baltimore 2.0 Zoning Code on development in the Mount Vernon Historic District in Baltimore. CBHA has generated a series of massing studies that explore market-oriented development models for 5 pilot sites. The aim of these studies is to help illuminate what types of development the new code will permit, and highlight possible areas of conflict or adjustment - particularly regarding the build-out of residential units and parking within the height limits.
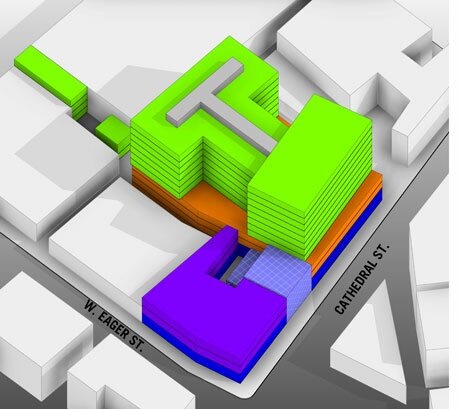
|
|
|
|
| |
|
|
|
|
|
|
| |
|
|
Washington Waldorf School
CBHA has completed a master plan and is working on construction documents for The Washington Waldorf School, a private K-12 school serving Washington DC and Montgomery County. The new design will incorporate natural materials and art so as to better reflect the school's attitude toward craft. Subtle organic forms are introduced into the existing 1950s brick building to create a more welcoming entry, and a new gym is detailed to reduce its apparent scale. Scope also includes a new roof and windows, and upgrades to mechanical and electrical systems. Construction on the 41,200 square foot existing building and 11,000 square foot addition will be completed in two phases.
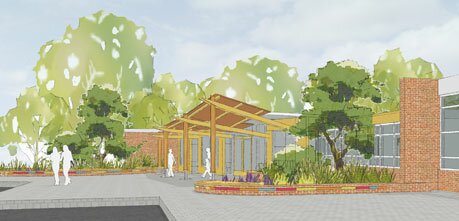
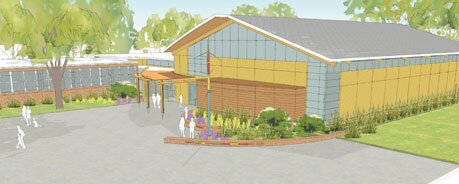
|
|
|
|
| |
|
|
|
|
|
|
| |
|
|
Chesapeake Shakespeare Company
As part of the burgeoning growth of Baltimore’s theater scene, Cho Benn Holback has been selected to design the new home for the Chesapeake Shakespeare Company. Renovation of the historic 1885 Mercantile Trust & Deposit Co. in downtown Baltimore will provide a backdrop for live theater and 250 seats in a transformation that allows for a venue similar to the Globe Theatre in London. This project comes on the heels of the Everyman Theatre’s move to the vacant Town Theater—another historic renovation project designed by Cho Benn Holback that is quickly taking shape on the West side of downtown.
http://www.chesapeakeshakespeare.com/
http://www.baltimoresun.com/entertainment/arts/bs-ae-chesapeake-shakespeare-20120507,0,3699959.story
http://www.baltimoremagazine.net/allthepiecesmatter/2012/05/more-theater-news-shakespeare-is-coming-to-baltimore
http://www.bizjournals.com/baltimore/blog/real-estate/2012/05/ease-of-renovation-influenced.html
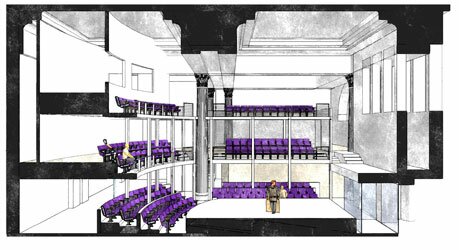
|
|
|
|
| |
|
|
|
|
|
|
| |
April 2012 |
|
Kepler Performing and Visual Arts Education Center at Hagerstown Community College
The Kepler dedication and ribbon cutting ceremony took place on March 30th, 2012. The Kepler project represents 14,123 s.f of renovation and 29,242 s.f. of new construction, and creates a new facility bringing arts education under one roof. The new building is already abuzz with professors and students in the visual arts, dance, music and performing arts, collaborating on the spring production of Camelot.
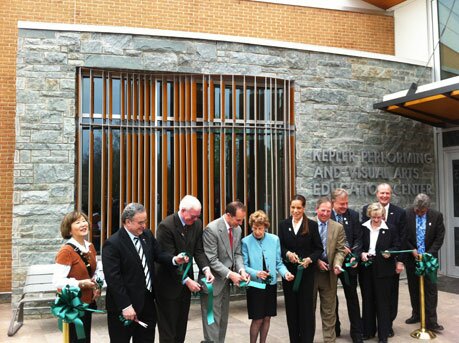
|
|
|
|
| |
|
|
|
|
|
|
| |
|
|
Seton Village
CBHA will begin work this month on Seton Village, a 51,000 sf development for senior living. The project will be located on the Emmitsburg campus of the Daughters of Charity, a worldwide mission co-founded by Saint Elizabeth Ann Seton, the first canonized US saint. Developed by Homes for America, the project will entail the renovation of A wing of the Provincial House building and include 43 affordable senior living units as well as associated public space. Residents will enjoy living on the grounds of the National Shrine of Saint Elizabeth Ann Seton and have the option of attending mass and purchasing meal plans shared with the Sisters.
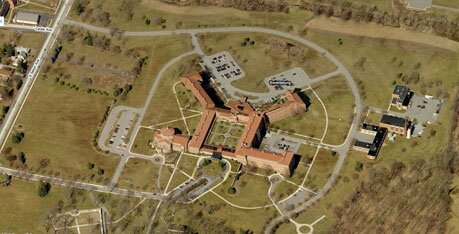
|
|
|
|
| |
|
|
|
|
|
|
| |
|
|
MTA Redline and Purple Line Offices
CBHA provided design and construction administration services for the Maryland Transit Authority's Redline and Purple Line new engineering offices in downtown Baltimore. Perimeter offices with glass doors and interior open office spaces are punctuated by splashes of accent colors demarcating different transit line groups and special spaces in this 20,000 square foot space. |
|
|
|
| |
|
|
|
|
|
|
| |
|
|
MC Science West
CBHA is working on construction documents for the complete building renovation and addition of a new third floor and roof to Science West, that, when complete will provide 66,500 gross square feet, of Math Learning Center and classrooms for the College's Rockville Campus. CBH+A, working with Stantec in Washington DC, is providing design and detailing services for the complete replacement of the exterior building envelope, including roof. The renovated structure is the third phase in a three-phase project that expands and consolidates the Science and Math programs located at the heart of the Rockville campus.
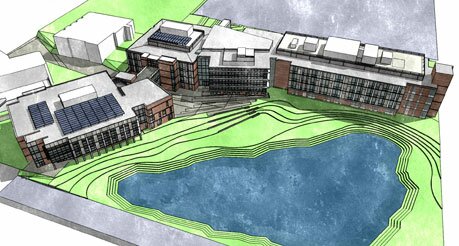
|
|
|
|
| |
|
|
|
|
|
|
| |
|
|
Lillian Jones Apartments
Groundbreaking for this new 74-unit affordable housing project in the Greenmount neighborhood of Baltimore occurred on April 17 and was attended by the mayor of Baltimore, Stephanie Rawlings-Blake, and Lillian Jones, among others. The 4-story building will revitalize a vacant block and is named after Lillian Jones, civic activist and community organizer for whom the building is named, to celebrate and honor her long-standing community voice and activism. Residents will have access to gracious community spaces, laundry facilities, and ample storage, as well as an open courtyard featuring bioswales that provide stormwater management and a landscape amenity. The building will be equivalent to LEED Silver through the Baltimore City Green Building Standard. "The growth and opportunities in this community are amazing," said Commissioner Graziano. "This complex will further strengthen what has already begun and bring new energy to an already vibrant community."
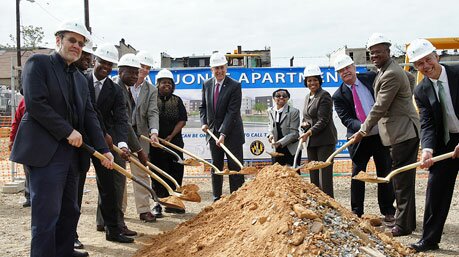
|
|
|
|
| |
|
|
|
|
|
|
| |
March 2012 |
|
The Pilot School
Cho Benn Holback is currently at work designing a new academic campus and 88,000 square foot building for The Pilot School near Wilmington, Delaware. The Pilot School is an independent day school providing individualized, therapeutic care for children with normal potential, ages five through fourteen, experiencing language based learning problems. The program includes classrooms for the lower, middle and upper divisions, an athletic complex with gym and swimming pool, arts and multi-purpose spaces, a library, offices and therapy facilities. The campus is a beautiful site adjoining the Brandywine valley. The new school footprint conserves land while reaching out to enhance views and is designed to achieve LEED Silver certification for its sustainable initiatives.
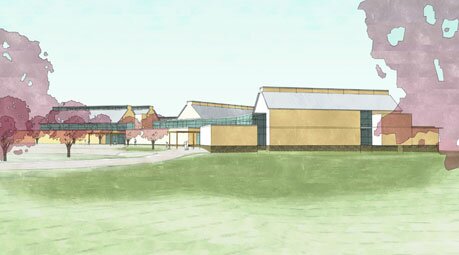
Exterior
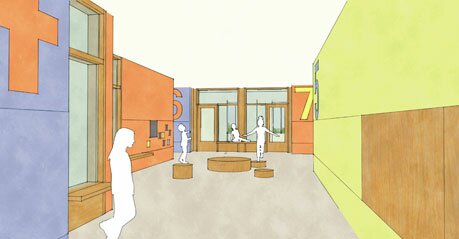
Interior
|
|
|
|
| |
|
|
|
|
|
|
| |
|
|
Principal David Benn will speak on a panel for the Baltimore EdTech Forum entitled The Effect of Technology on the Future of Baltimore City School Buildings. Other speakers at this event include Andres Alonso, CEO of Baltimore City Public Schools, and UMBC professor Caylee Neelan. The event takes place on March 14th from 6 to 8pm at Digital Harbor High School in the Federal Hill neighborhood of Baltimore.
http://www.edtechbaltimore.org/ |
|
 |
|
| |
|
|
|
|
|
|
| |
|
|
Homes at Elkton
Construction began in January on the Homes at Elkton project, a tenant-in-place rehabilitation of two adjacent communities in Elkton, Maryland. The Chesapeake Apartments is a 32-unit elderly community composed of single story one bedroom apartments, and Fox Ridge is a 58-unit family community composed of one- and two-bedroom apartments contained in eight buildings. The project continues a long term relationship between Cho Benn Holback and non-profit developers Homes for America and The Severn Companies. The project also includes new construction of eight housing units and a Community Center structure containing leasing and support offices, library/computer lab, exercise room and support spaces serving the two communities. Work within the existing housing units will include new energy star appliances and finishes throughout. Exterior improvements will include new roofs, windows, siding, exterior doors, and site lighting.
http://www.homesforamerica.org/main/pages/about.cfm
http://www.severncompanies.com/index.html |
|
|
|
| |
|
|
|
|
|
|
| |
|
|
UMBC Community Center
In conjunction with the construction of new ADA-compliant housing units, the University of Maryland, Baltimore County (UMBC) is building a new 7,860 square foot Community Center to serve 1,000 students. The new building will include a conference center, laundry facilities, mail and parcel pick-up center, residential life offices, and a living space for relaxation and recreation. As part of the University's commitment to sustainability, the building is designed to achieve LEED Silver certification and includes energy efficient features such as high performance glazing and thermal envelope with a brick and fiber-cement skin, a variable refrigerant HVAC system for greater comfort, and a green roof.
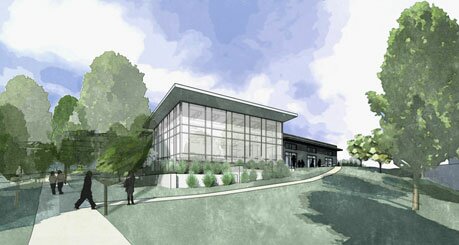
Exterior
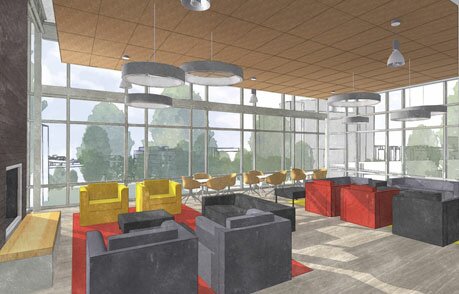
Interior
|
|
|
|
| |
|
|
|
|
|
|
| |
|
|
Hagerstown Community College, Hagerstown, MD
Four CBHA projects are making a big impact at Hagerstown Community College with the recent completion of the new STEM Building and the renovated Kepler Performing and Visual Arts Education Center (PVAEC). This month also marks the start of construction on the Classroom Building and Science Building/Learning Center. The Classroom Building will be renovated into a modern teaching facility, and the Learning Center will house developmental education and tutoring services, faculty offices, a faculty professional development center, and three classrooms. The renovated Kepler PVAEC will now serve as a natural place of transition for students coming from the Barbara Ingram School for the Arts, another CBHA project completed in 2009.
The Kepler dedication ceremony will take place on March 30th, 2012. The STEM Building dedication ceremony will take place on April 27, 2012.
http://www.hagerstowncc.edu/news-events/120123/hcc-opens-new-stem-and-kepler-buildings
http://www.barbaraingramschool.com/Home_Page.html |
|
|
|
| |
|
|
|
|
|
|
| |
February 2012 |
|
Columbus School Apartments
Cho Benn Holback is working with developer, The WODA Group, to convert this former historic school into fifty affordable apartment units. The original school building is located in the Clifton Park neighborhood of east Baltimore, and was constructed in three phases between 1891 and 1912. In addition to the apartments, the 68,000 square foot project provides a new entrance, multi-story lobby and elevator core, community room, computer lab, and education center. The project will utilize high efficiency mechanical systems throughout, with energy star lighting and appliances, and will meet Baltimore City Green Building standards. This is one of many projects the firm is currently working on to help build a stronger and more vibrant community along North Avenue. Estimated construction cost is $8.7M.
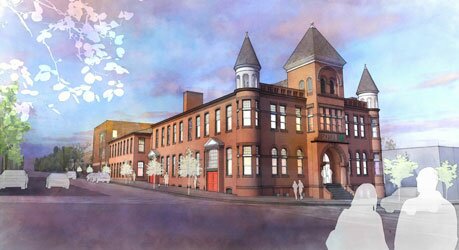
|
|
|
|
| |
|
|
|
|
|
|
| |
|
|
Hagerstown Community College STEM Building
The Science, Technology, Engineering, and Math (STEM) Building opened in January 2012. This five-story, 65,000 square-foot structure is home to all of the science programs, as well as the alternative energy technology, cybersecurity, mechanical engineering, and mathematics programs. The building features a green roof, as well as solar, wind, and geothermal energy components, and is sited to create a major presence on the southwest corner of the campus.
http://www.hagerstowncc.edu/about-hcc/our-facilities/buildings
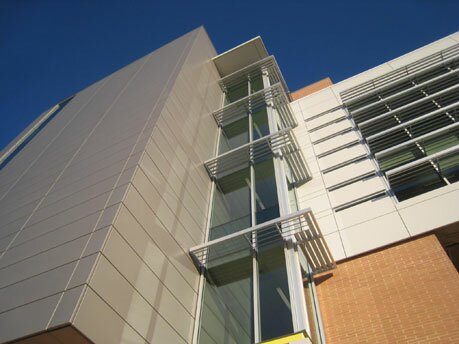
|
|
|
|
| |
|
|
|
|
|
|
| |
|
|
Principal George Holback has served as the President of the Board of Directors at the Neighborhood Design Center (NDC) for six of his 12 years of service on the Board. NDC's mission is to improve neighborhood livability, viability and sustainability by providing pro-bono design and planning services in support of community-sponsored initiatives. Formed in 1968, NDC was the catalyst for neighborhood reconstruction after the Baltimore riots. Under George's leadership, the NDC Board recently hired a new Executive Director to continue the group's work in the neighborhoods of Baltimore and Prince George's County.
http://www.ndc-md.org/index.html |
|
 |
|
| |
|
|
|
|
|
|
| |
|
|
Terrace and Hillside Apartments at the University of Maryland Baltimore County (UMBC)
Cho Benn Holback is helping to change the dormitory experience at UMBC. Phase 1 of the 3-phase, $15 million dormitory refurbishment is scheduled to be completed by the fall of 2012. The design for these 16 buildings includes new façade materials and a stair tower addition. Interior improvements include layout changes, new finishes, kitchens, HVAC systems, code upgrades, and ADA compliance measures. Phases 2 and 3 will be completed by August 2013 to welcome incoming graduate and undergraduate students. The total project will bring 170 renovated units of four beds each to the campus, thereby increasing housing options at this popular and growing university.
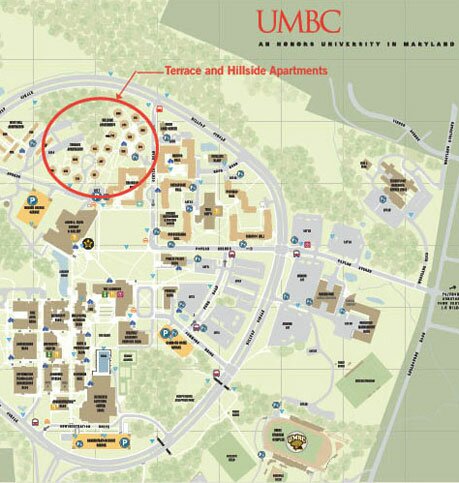
|
|
|
|
| |
|
|
|
|
|
|
| |
|
|
Cho Benn Holback earns an "A+"
Cho Benn Holback has been awarded the highest rating of Excellent by the State of Maryland Department of General Services (DGS) for their performance on the Cafeteria and New Student Center at the, Maryland School for the Deaf Frederick campus. Rating factors included accuracy, coordination, management, schedule, budget and constructability.
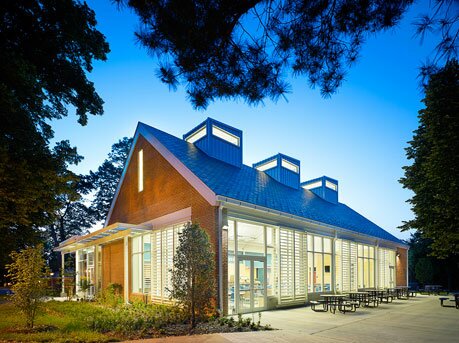
|
|
|
|
| |
|
|
|
|
|
|
| |
January 2012 |
|
Light House Homeless Prevention Support Center wins ULI WaveMaker Award, one of six prestigious projects awarded by the Baltimore District Council of The Urban Land Institute for its vision and innovation. The 24,000 square foot structure, which is supported by a consortium of 12 churches in Annapolis, MD, includes a 45 bed shelter, four family apartments, bag lunch and grocery distribution center, an employment resource center, garden space, a training kitchen and multiple other resources for people in crisis. The project achieved LEED Silver certification.
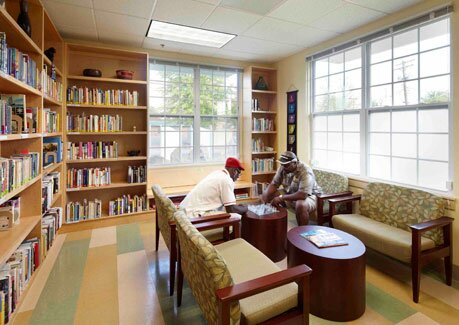
|
|
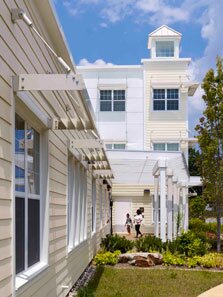 |
|
| |
|
|
|
|
|
|
| |
|
|
Montgomery College Science Center featured in Home and Design Magazine
The newly opened academic building on the College's Rockville campus was just featured in Home and Design's January/February 2012 issue. The 140,000 square foot building, designed in association with Stantec Architecture, features labs for biology, chemistry and physical sciences, classrooms, a rooftop observatory, a greenhouse and faculty offices. The building is connected to existing campus buildings via a 4-story atrium.
http://www.homeanddesign.com/article.asp?paper=97&cat=176&article=21244 |
|
|
|
| |
|
|
|
|
|
|
| |
|
|
Lillian Jones Apartments Groundbreaking is anticipated for January. This 74-unit affordable housing project is designed around an open courtyard featuring bioswales that provide stormwater management and a landscape amenity. Located in the Greenmount neighborhood of Baltimore, the 4-story building fits well into its rowhouse context and will revitalize a vacant block. Residents have access to gracious community spaces, laundry facilities, and ample storage. The building will be equivalent to LEED Silver through the Baltimore City Green Building Standard.
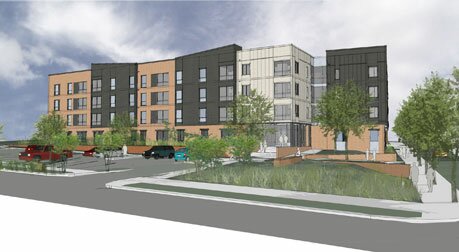
|
|
|
|
| |
|
|
|
|
|
|
| |
|
|
CBHA Senior Associate, Brian Oster, continues his ongoing volunteer work as a board member of D Center Baltimore as they engage in the Station North neighborhood to fulfill the goals outlined in their recently awarded NEA "Our Town" place-making grant. D center Baltimore is a broad cross-section of disciplines and individuals invested in improving and encouraging design-in all its iterations-in the Baltimore region. Their mission springs from a foundation belief that design thinking has the capacity to change the world and that banding together in creative collaboration will greatly improve the quality of urban life.
website: http://www.dcenterbaltimore.com/
blog: http://dcenterbaltimore.tumblr.com/ |
|
 |
|
| |
|
|
|
|
|
|
| |
|
|
Maryland School for the Deaf
Cho Benn Holback's recently completed Dining Hall is entering its second year of service. This 8,200 square foot building provides a much-needed dining facility, full commercial kitchen and multi-purpose venue for this historic Frederick campus. While accommodating the special needs of those with hearing disabilities, the new complex occupies a prominent place on campus with architecture that complements the historic context of brick facades and pitched roofs. The glassy main dining space spills out to an outdoor eating terrace and takes advantage of the lovely tree lined setting.
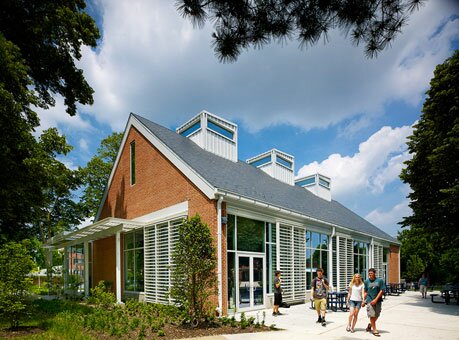
Exterior
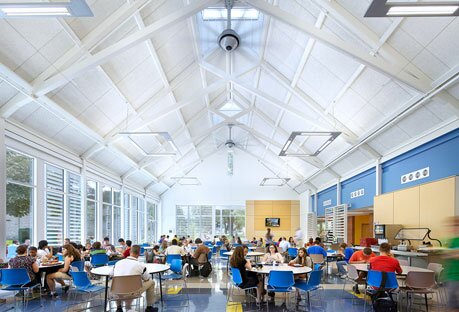
Interior
|
|
|
|
| |
|
|
|
|
|
|
| |
|
|
Montgomery College Science East
Construction is set to start in January 2012 on a complete renovation of Science East, an existing 53,737 square foot, four story building on the College's Rockville Campus. CBH+A, working with Stantec in Washington DC, provided design and detailing services for the complete replacement of the exterior building envelope, including roof. The renovated structure is the second phase in a three-phase project that expands and consolidates the Science and Math programs located at the heart of the Rockville campus.
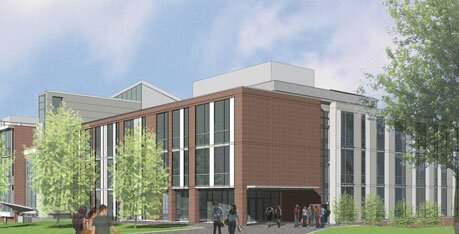
|
|
|
|
| |
|
|
|
|
|
|
| |
|
|
Archdiocese of Baltimore
Cho Benn Holback is pleased to be starting work on the Basilica of the National Shrine of the Assumption of the Blessed Virgin Mary (aka the Baltimore Basilica) in the Mount Vernon neighborhood, and St. Patrick's Church in Fell's Point. In association with Keast & Hood, structural engineers, CBHA will be making repair recommendations for damage caused by the August, 2011 earthquake.
http://www.ncregister.com/daily-news/earthquake-damaged-catholic-churches-in-baltimore-and-washington/
http://www.baltimoresun.com/news/breaking/bs-md-ci-basilica-cracks-20120322,0,3755124.story
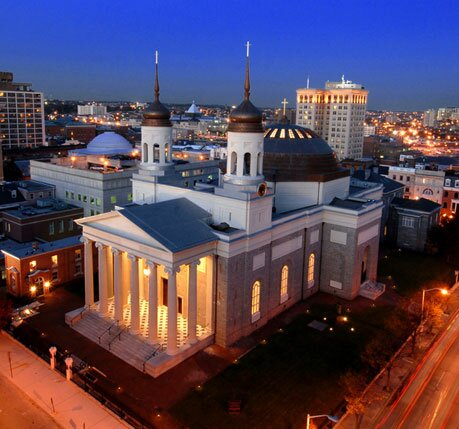
|
|
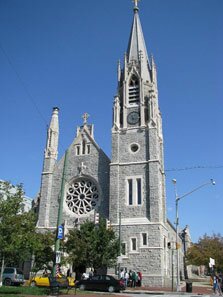 |
|
| |
|
|
|
|
|
|
| |
|
|
Continue reading past news items |
|
|
|
|
|
|
|
|
|
|
|
|