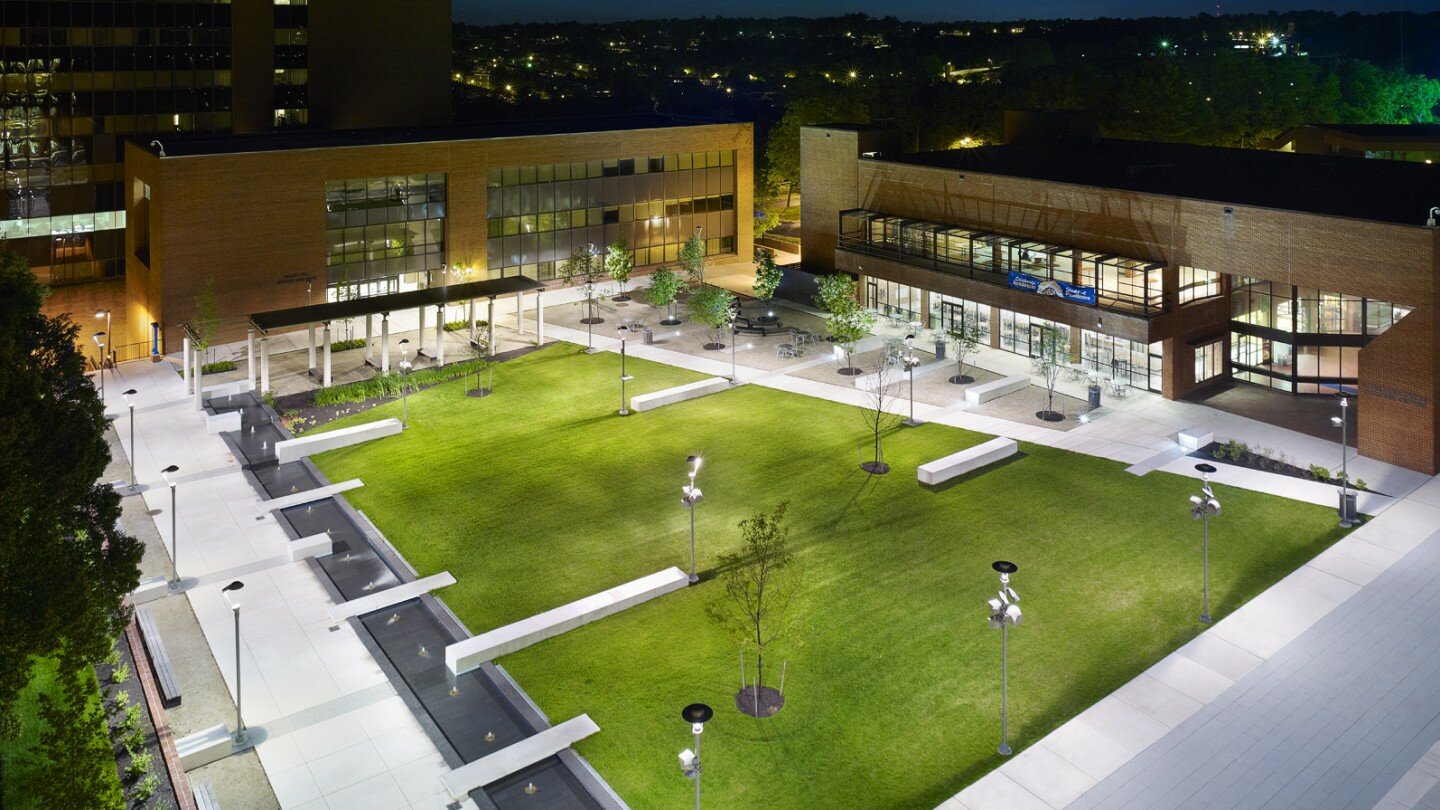Coppin State University Quad & Cafe

The revitalized quad carries through the main campus spine, reinforcing the master plan goals, and sets the character for materials and fixtures for future development. The open space connects to all adjoining circulation and clarifies pedestrian flow to building entries that frame the space. A former storage space in the adjacent building is completely opened up to create a cafe that helps activate the quad.
Client
Coppin State University
Location
Baltimore, Maryland
Distinction
Sustainability
A formerly dull, hard paved plaza surrounded by three uninviting buildings is a re-imagined welcoming heart for the campus with stronger connections, activated edges, a much used green space, and an appealing array of formal and informal landscape elements.
Creating a welcoming heart for the campus
- Fountain brings subtle life and energy to the quad and connects the library and building entries where there had previously been a void.
- Outdoor classroom is oriented toward the blackboard, which also screens mechanical equipment.
- A landscaped pergola is one of the varied places for students and faculty to interact or study on their own, hold classes outside or accommodate large gatherings.
- Formerly separated from the quad by a brick wall, the new cafe engages the quad with full-height glazing and includes a playful design feature that mirrors the real trees outside.
- Desire lines to all of the main building entries, reinforced by landscape elements, were carefully set so that the lawn would not become a maintenance issue.