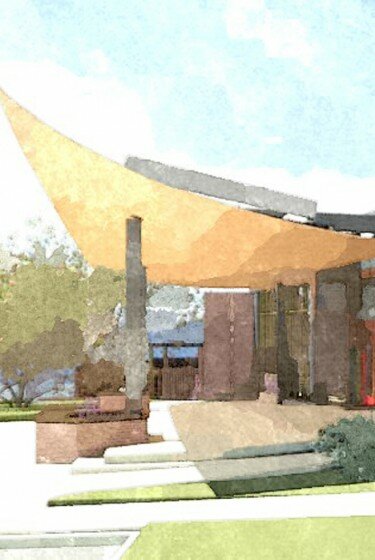Designing with Head, Heart, and Hands

As I wrap up drawings for the renovation and addition to the Washington Waldorf School, I am reminded of how the principles of the Waldorf pedagogy are connected to the architectural design.
Our Waldorf clients describe their program as an education for the “head, heart, and hands.” Their efforts to nurture a holistic consciousness in their students drove our design process. Community members have sincere affection for routine elements like the color of the brick and the expressive carved wood play sculptures. Teachers who are keenly attuned to the needs of their students respond emotionally to colors and angles in the design, and they advocate for the use of natural materials in the architecture.
The Head
Connection to the natural environment is a key component of the school’s curriculum and is manifest in the architecture. The lobby receives natural light via east facing window walls and two hexagonal skylights with unequal polygon shaped wells flared to maximize diffusion of sunlight in the space. The entry canopy lifts to the northeast to welcome students every morning. The floor pattern traces the Potomac River, directs movement within the school, and charts relative cardinal points. As children advance through the school’s academic curriculum, the river becomes a literal and metaphorical point of connection to the rest of the world.
The Heart
The awe of nature highlighted by thoughtful design is matched with a respect for the environment found in the materials used to shape the space. Sustainable practices were incorporated throughout the project. The entry framed canopy is curved wood plank. Gypsum board and steel products have high recycled content. By significantly improving the thermal envelope, reducing the heat island effect, and specifying energy-efficient HVAC and lighting systems, the school has made decisions that lead to better outcomes for the environment.
The Hands
Hand-made art is as important to the architecture as it is to the curriculum. Community artisans plan to create a metal sculpture to serve as a rain-chain from the new entry canopy. The steel columns that hold the entry canopy are available to support sculpture or ornamentation, and the lobby’s gallery style walls allow for installed artwork and exhibitions.
The Washington Waldorf School addressed this complex design endeavor with thought, energy, and soul equal to their aspiration. Their new building is a reflection of their imagination.
